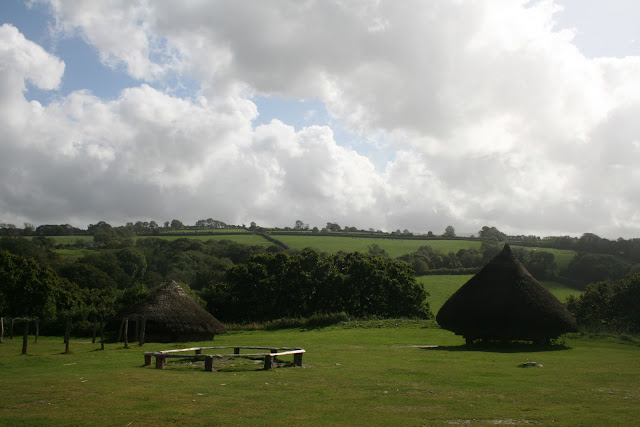 |
| Castell Henllys, a reconstructed Iron Age Celtic hill fort. This exact location was excavated by archaeologists several years ago, and the replica structures were built on top of the existing foundations. The gateway, which you see above, was reconstructed according to the posthole pattern in this wavy formation. |

 |
| Examples of the interior |
 |
| I had to play a little! |
 |
| Roger, the historian and site interpreter demonstrating a lathe. |
 |
| The Wicker Man! He's hiding in the granary. |
 |
| Another view of the huts |
 |
| The top of one of the doorways - you can see the hollow reeds used as thatch material. |
 |
| Not a bad view. |



No comments:
Post a Comment